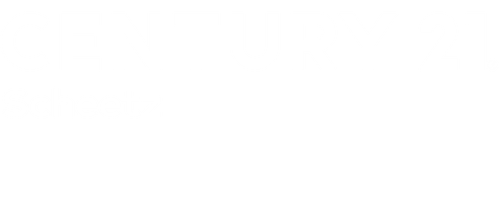


Listing Courtesy of: MIBOR / M/I Homes Of Indiana, L.P. - Contact: cnewman@mihomes.com
4168 Dutton Drive Bargersville, IN 46106
Pending (314 Days)
$399,990
MLS #:
21998277
21998277
Lot Size
8,663 SQFT
8,663 SQFT
Type
Single-Family Home
Single-Family Home
Year Built
2024
2024
School District
Center Grove Community School Corp
Center Grove Community School Corp
County
Johnson County
Johnson County
Community
White River
White River
Listed By
Cassie Newman, M/I Homes Of Indiana, L.P., Contact: cnewman@mihomes.com
Source
MIBOR
Last checked Jul 6 2025 at 6:55 AM EDT
MIBOR
Last checked Jul 6 2025 at 6:55 AM EDT
Bathroom Details
- Full Bathrooms: 2
- Half Bathroom: 1
Interior Features
- Dishwasher
- Microwave
- Electric Oven
Subdivision
- Sawyer Walk
Property Features
- Fireplace: 1
- Fireplace: Family Room
- Foundation: Slab
Heating and Cooling
- Forced Air
- Natural Gas
Exterior Features
- Cement Siding
- Stone
School Information
- High School: Center Grove High School
Stories
- 2
Living Area
- 2,041 sqft
Additional Information: M/I Homes Of Indiana, L.P. | cnewman@mihomes.com
Location
Listing Price History
Date
Event
Price
% Change
$ (+/-)
Apr 17, 2025
Price Changed
$399,990
-2%
-10,000
Feb 26, 2025
Price Changed
$409,990
-1%
-3,000
Jan 22, 2025
Price Changed
$412,990
0%
-2,000
Jan 09, 2025
Price Changed
$414,990
-2%
-10,000
Oct 18, 2024
Price Changed
$424,990
-1%
-5,000
Sep 20, 2024
Price Changed
$429,990
-1%
-4,845
Aug 26, 2024
Original Price
$434,835
-
-
Estimated Monthly Mortgage Payment
*Based on Fixed Interest Rate withe a 30 year term, principal and interest only
Listing price
Down payment
%
Interest rate
%Mortgage calculator estimates are provided by C21 Scheetz and are intended for information use only. Your payments may be higher or lower and all loans are subject to credit approval.
Disclaimer: Copyright 2023 Metropolitan Indianapolis Board of Realtors (MIBOR). All rights reserved. This information is deemed reliable, but not guaranteed. The information being provided is for consumers’ personal, non-commercial use and may not be used for any purpose other than to identify prospective properties consumers may be interested in purchasing. Data last updated 7/20/23 06:55



Description