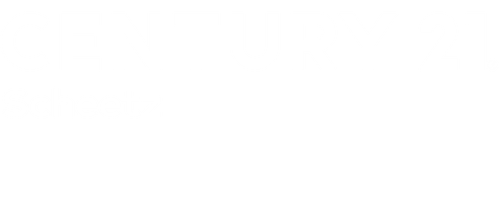


Listing Courtesy of: INDIANA REGIONAL MLS, INC / Century 21 Scheetz / Laura Beatty - Contact: Cell: 812-360-0869
3733 N Easy Street Bloomington, IN 47404
Contingent (8 Days)
$399,000
MLS #:
202515255
202515255
Lot Size
0.56 acres
0.56 acres
Type
Single-Family Home
Single-Family Home
Year Built
1977
1977
Style
Tri-Level
Tri-Level
School District
Richland-Bean Blossom Community Schools
Richland-Bean Blossom Community Schools
County
Monroe County
Monroe County
Community
Forest Park Farms
Forest Park Farms
Listed By
Laura Beatty, Century 21 Scheetz, Contact: Cell: 812-360-0869
Source
INDIANA REGIONAL MLS, INC
Last checked May 8 2025 at 6:49 AM EDT
INDIANA REGIONAL MLS, INC
Last checked May 8 2025 at 6:49 AM EDT
Bathroom Details
- Full Bathrooms: 2
- Half Bathroom: 1
Subdivision
- Forest Park Farms
Lot Information
- Partially Wooded
- 0-2.9999
Property Features
- Fireplace: Wood Burning
- Fireplace: Free Standing
- Fireplace: Wood Burning Stove
Heating and Cooling
- Gas
- Forced Air
- Central Air
Basement Information
- Slab
- Walk-Out Basement
Exterior Features
- Stone
- Vinyl
- Roof: Dimensional Shingles
Utility Information
- Utilities: City
- Sewer: City
School Information
- Elementary School: Edgewood
- Middle School: Edgewood
- High School: Edgewood
Garage
- Attached
Living Area
- 2,198 sqft
Additional Information: Scheetz | Cell: 812-360-0869
Location
Estimated Monthly Mortgage Payment
*Based on Fixed Interest Rate withe a 30 year term, principal and interest only
Listing price
Down payment
%
Interest rate
%Mortgage calculator estimates are provided by C21 Scheetz and are intended for information use only. Your payments may be higher or lower and all loans are subject to credit approval.
Disclaimer: IDX information is provided exclusively for consumers’ personal, non-commercial use and may not be used for any purpose other than to identify prospective properties consumers may be interested in purchasing. Data is deemed reliable but is not guaranteed accurate by the MLS. © 2025 Indiana Regional MLS.. 5/7/25 23:49



Description