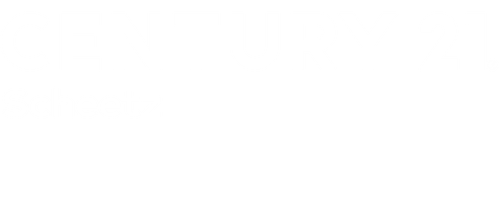


Listing Courtesy of: MIBOR / Century 21 Scheetz / Alicia Buckley - Contact: abuckley@c21scheetz.com
5255 Apache Moon Carmel, IN 46033
Pending (7 Days)
$749,900
MLS #:
22036193
22036193
Taxes
$3,251(2023)
$3,251(2023)
Lot Size
0.42 acres
0.42 acres
Type
Single-Family Home
Single-Family Home
Year Built
1996
1996
School District
Carmel Clay Schools
Carmel Clay Schools
County
Hamilton County
Hamilton County
Community
Clay
Clay
Listed By
Alicia Buckley, Century 21 Scheetz, Contact: abuckley@c21scheetz.com
Source
MIBOR
Last checked May 7 2025 at 12:49 PM EDT
MIBOR
Last checked May 7 2025 at 12:49 PM EDT
Bathroom Details
- Full Bathrooms: 3
- Half Bathrooms: 2
Interior Features
- Bath Jack-N-Jill
- Dishwasher
- Dryer
- Disposal
- Gas Water Heater
- Microwave
- Gas Oven
- Range Hood
- Refrigerator
- Washer
- Water Softener Owned
Subdivision
- Delaware Trace
Property Features
- Fireplace: 1
- Fireplace: Family Room
- Fireplace: Gas Log
- Foundation: Concrete Perimeter
Heating and Cooling
- Forced Air
- Natural Gas
Basement Information
- Ceiling - 9+ Feet
- Daylight/Lookout Windows
- Finished
Exterior Features
- Brick
School Information
- Middle School: Clay Middle School
Stories
- 2
Living Area
- 3,925 sqft
Additional Information: Scheetz | abuckley@c21scheetz.com
Location
Estimated Monthly Mortgage Payment
*Based on Fixed Interest Rate withe a 30 year term, principal and interest only
Listing price
Down payment
%
Interest rate
%Mortgage calculator estimates are provided by C21 Scheetz and are intended for information use only. Your payments may be higher or lower and all loans are subject to credit approval.
Disclaimer: Copyright 2023 Metropolitan Indianapolis Board of Realtors (MIBOR). All rights reserved. This information is deemed reliable, but not guaranteed. The information being provided is for consumers’ personal, non-commercial use and may not be used for any purpose other than to identify prospective properties consumers may be interested in purchasing. Data last updated 7/20/23 06:55



Description