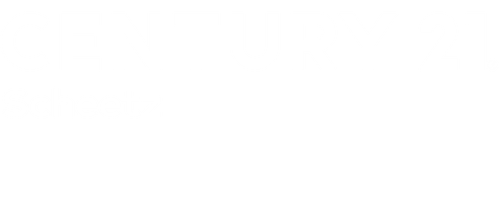


Listing Courtesy of: MIBOR / Century 21 Scheetz / Fred Nelson - Contact: fnelson@c21scheetz.com
1135 Maclaren Court Franklin, IN 46131
Active (6 Days)
$750,000
MLS #:
22043173
22043173
Taxes
$2,873(2024)
$2,873(2024)
Lot Size
0.39 acres
0.39 acres
Type
Single-Family Home
Single-Family Home
Year Built
2021
2021
School District
Franklin Community School Corp
Franklin Community School Corp
County
Johnson County
Johnson County
Community
Needham
Needham
Listed By
Fred Nelson, Century 21 Scheetz, Contact: fnelson@c21scheetz.com
Source
MIBOR
Last checked Jun 22 2025 at 3:53 AM EDT
MIBOR
Last checked Jun 22 2025 at 3:53 AM EDT
Bathroom Details
- Full Bathrooms: 3
- Half Bathroom: 1
Interior Features
- Gas Cooktop
- Dishwasher
- Dryer
- Gas Water Heater
- Oven
- Refrigerator
- Washer
- Water Softener Owned
Subdivision
- Maclaren Manor
Property Features
- Fireplace: 1
- Fireplace: Gas Log
- Foundation: Block
Heating and Cooling
- Natural Gas
Exterior Features
- Brick
Stories
- 2
Living Area
- 3,092 sqft
Additional Information: Scheetz | fnelson@c21scheetz.com
Location
Estimated Monthly Mortgage Payment
*Based on Fixed Interest Rate withe a 30 year term, principal and interest only
Listing price
Down payment
%
Interest rate
%Mortgage calculator estimates are provided by C21 Scheetz and are intended for information use only. Your payments may be higher or lower and all loans are subject to credit approval.
Disclaimer: Copyright 2023 Metropolitan Indianapolis Board of Realtors (MIBOR). All rights reserved. This information is deemed reliable, but not guaranteed. The information being provided is for consumers’ personal, non-commercial use and may not be used for any purpose other than to identify prospective properties consumers may be interested in purchasing. Data last updated 7/20/23 06:55



Description