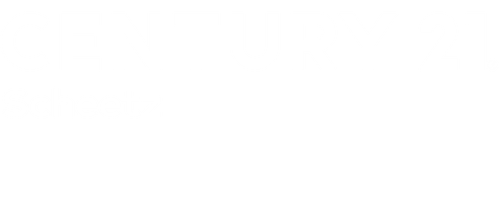


Listing Courtesy of: MIBOR / Century 21 Scheetz / Sandra Hauanio
8946 Tilly Mill Road Indianapolis, IN 46278
Active (1 Days)
$579,000
MLS #:
22031195
22031195
Taxes
$3,276(2024)
$3,276(2024)
Lot Size
0.87 acres
0.87 acres
Type
Single-Family Home
Single-Family Home
Year Built
1999
1999
School District
Msd Pike Township
Msd Pike Township
County
Marion County
Marion County
Community
Pike
Pike
Listed By
Sandra Hauanio, Century 21 Scheetz
Source
MIBOR
Last checked Jul 9 2025 at 12:28 AM EDT
MIBOR
Last checked Jul 9 2025 at 12:28 AM EDT
Bathroom Details
- Full Bathrooms: 4
- Half Bathroom: 1
Interior Features
- Bath Jack-N-Jill
- Great Room - 2 Story
- Laundry In Unit
- Living Room Formal
- Utility Room
- Dishwasher
- Disposal
- Microhood
- Oven
- Gas Oven
- Refrigerator
- Tankless Water Heater
- Water Heater
- Water Softener Owned
Subdivision
- Hawthornes At The Crossing
Property Features
- Fireplace: 1
- Fireplace: Two Sided
- Fireplace: Gas Starter
- Fireplace: Wood Burning
- Foundation: Concrete Perimeter
Heating and Cooling
- Zoned
- Natural Gas
- Central Air
- Dual
Basement Information
- Ceiling - 9+ Feet
- Egress Window(s)
- Finished
- Finished Walls
- Full
Exterior Features
- Brick
School Information
- High School: Pike High School
Stories
- 2
Living Area
- 5,456 sqft
Location
Estimated Monthly Mortgage Payment
*Based on Fixed Interest Rate withe a 30 year term, principal and interest only
Listing price
Down payment
%
Interest rate
%Mortgage calculator estimates are provided by C21 Scheetz and are intended for information use only. Your payments may be higher or lower and all loans are subject to credit approval.
Disclaimer: Copyright 2023 Metropolitan Indianapolis Board of Realtors (MIBOR). All rights reserved. This information is deemed reliable, but not guaranteed. The information being provided is for consumers’ personal, non-commercial use and may not be used for any purpose other than to identify prospective properties consumers may be interested in purchasing. Data last updated 7/20/23 06:55



Description