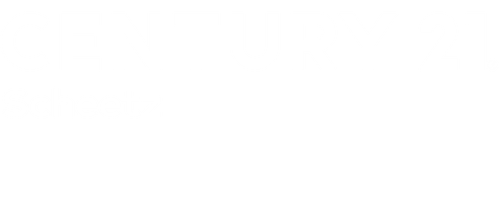


Listing Courtesy of: MIBOR / Compass Indiana, LLC - Contact: erin.hundley@compass.com
9353 Corbett Drive McCordsville, IN 46055
Pending (14 Days)
$377,995
OPEN HOUSE TIMES
-
OPENSat, Jun 211:00 pm - 3:00 pm
-
OPENSun, Jun 221:00 pm - 3:00 pm
Description
Welcome to the Ashbury - a beautifully designed single-story home where comfort, style, and functionality come together seamlessly. Offering three spacious bedrooms, two full baths, and an open-concept living space, this home is ideal for families and entertainers alike. The heart of the Ashbury is the chef-inspired kitchen, featuring a large island with bar seating, ample counter space, and a walk-in pantry. The kitchen flows gracefully into the dining area and expansive great room, where a stunning electric fireplace creates a cozy focal point and warm ambiance year-round. Just steps away, the covered patio invites you to enjoy outdoor living in any season. The owner's suite is privately situated at the rear of the home and boasts a spacious bedroom, a luxurious en-suite bath with dual sinks and a walk-in shower, and a generous walk-in closet. Two additional bedrooms are thoughtfully placed near the front of the home, providing privacy and flexibility for family, guests, or a home office. Additional features include a welcoming foyer, a convenient laundry room, and a 2-car garage with a 4-foot extension, offering extra space for storage, hobbies, or oversized vehicles. With timeless design elements and modern upgrades throughout, the Ashbury is more than just a home-it's your perfect next chapter.
MLS #:
22043188
22043188
Lot Size
10,328 SQFT
10,328 SQFT
Type
Single-Family Home
Single-Family Home
Year Built
2025
2025
School District
Mt Vernon Community School Corp
Mt Vernon Community School Corp
County
Hancock County
Hancock County
Community
Vernon
Vernon
Listed By
Erin Hundley, Compass Indiana, LLC, Contact: erin.hundley@compass.com
Source
MIBOR
Last checked Jun 21 2025 at 5:12 AM EDT
MIBOR
Last checked Jun 21 2025 at 5:12 AM EDT
Bathroom Details
- Full Bathrooms: 2
Interior Features
- Dishwasher
- Disposal
- Microhood
- Gas Oven
- Refrigerator
Subdivision
- Summerton
Property Features
- Fireplace: 1
- Fireplace: Electric
- Fireplace: Great Room
- Foundation: Slab
Heating and Cooling
- Natural Gas
- High Efficiency (90%+ Afue )
Exterior Features
- Brick
- Cement Siding
School Information
- Middle School: Mt Vernon Middle School
- High School: Mt Vernon High School
Stories
- 1
Living Area
- 1,800 sqft
Additional Information: Compass Indiana, LLC | erin.hundley@compass.com
Location
Estimated Monthly Mortgage Payment
*Based on Fixed Interest Rate withe a 30 year term, principal and interest only
Listing price
Down payment
%
Interest rate
%Mortgage calculator estimates are provided by C21 Scheetz and are intended for information use only. Your payments may be higher or lower and all loans are subject to credit approval.
Disclaimer: Copyright 2023 Metropolitan Indianapolis Board of Realtors (MIBOR). All rights reserved. This information is deemed reliable, but not guaranteed. The information being provided is for consumers’ personal, non-commercial use and may not be used for any purpose other than to identify prospective properties consumers may be interested in purchasing. Data last updated 7/20/23 06:55


